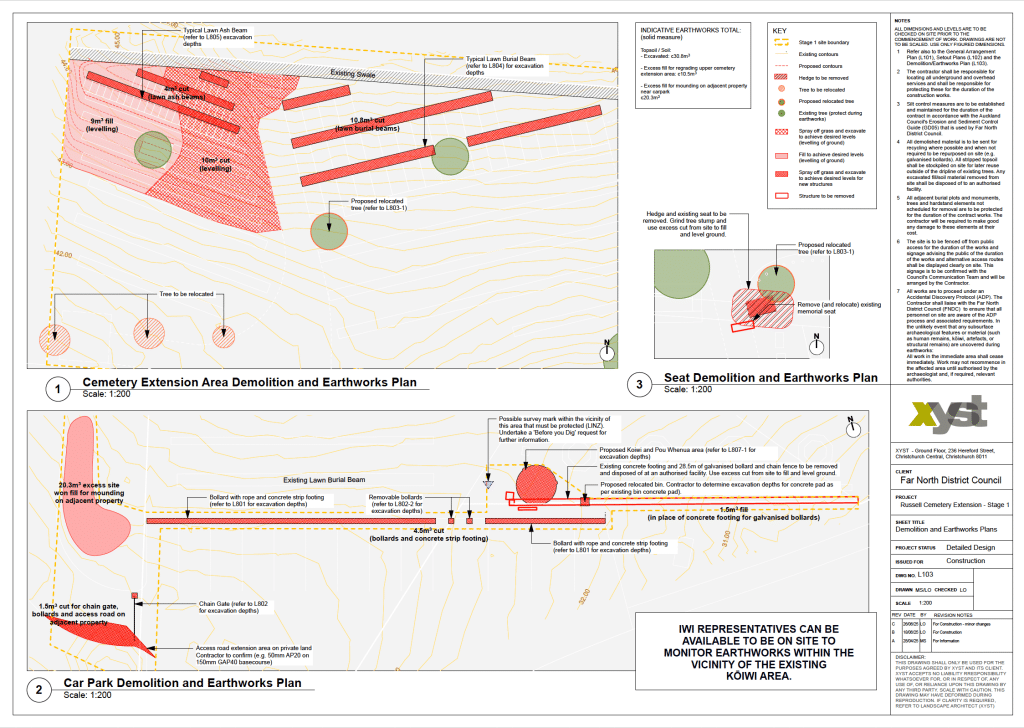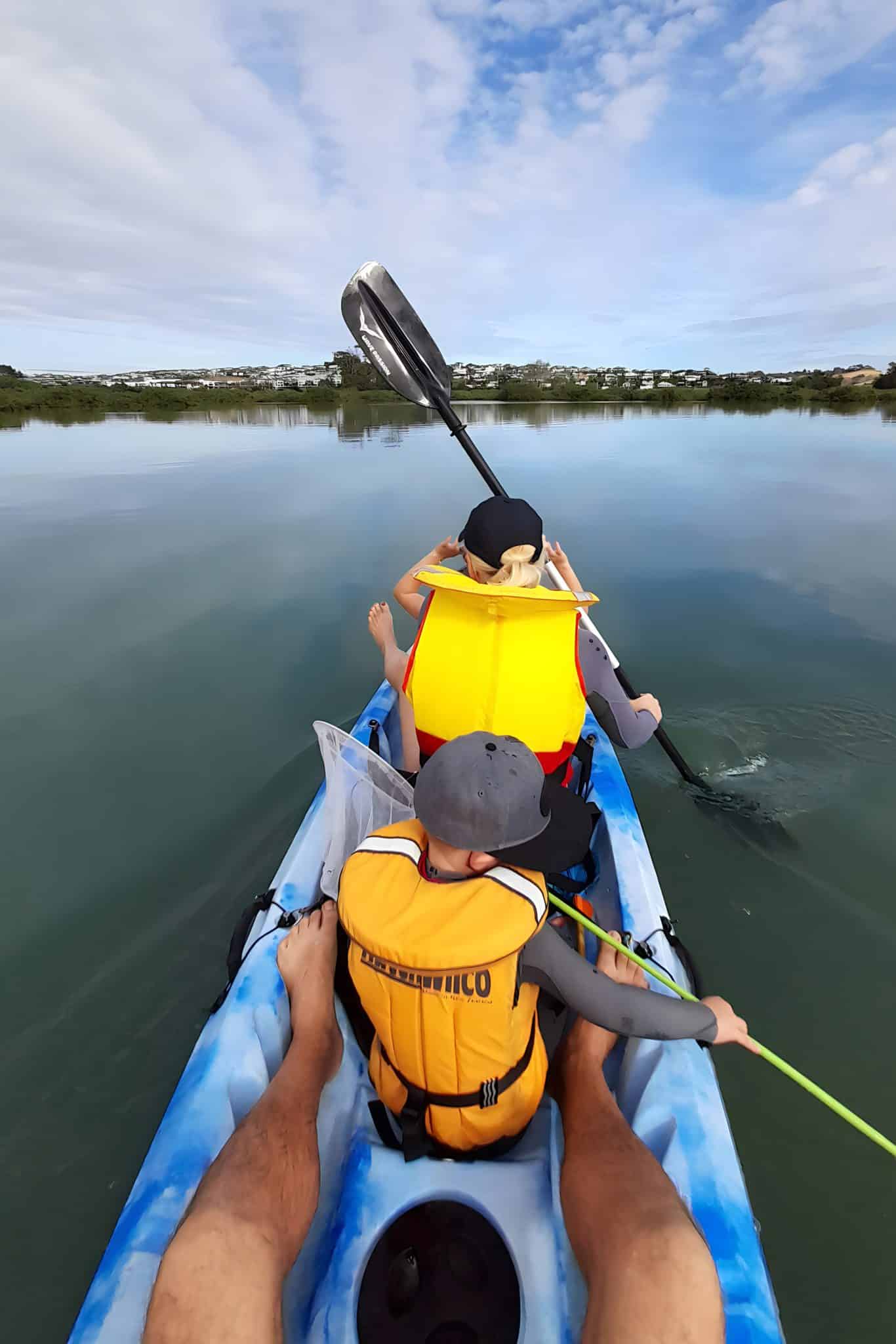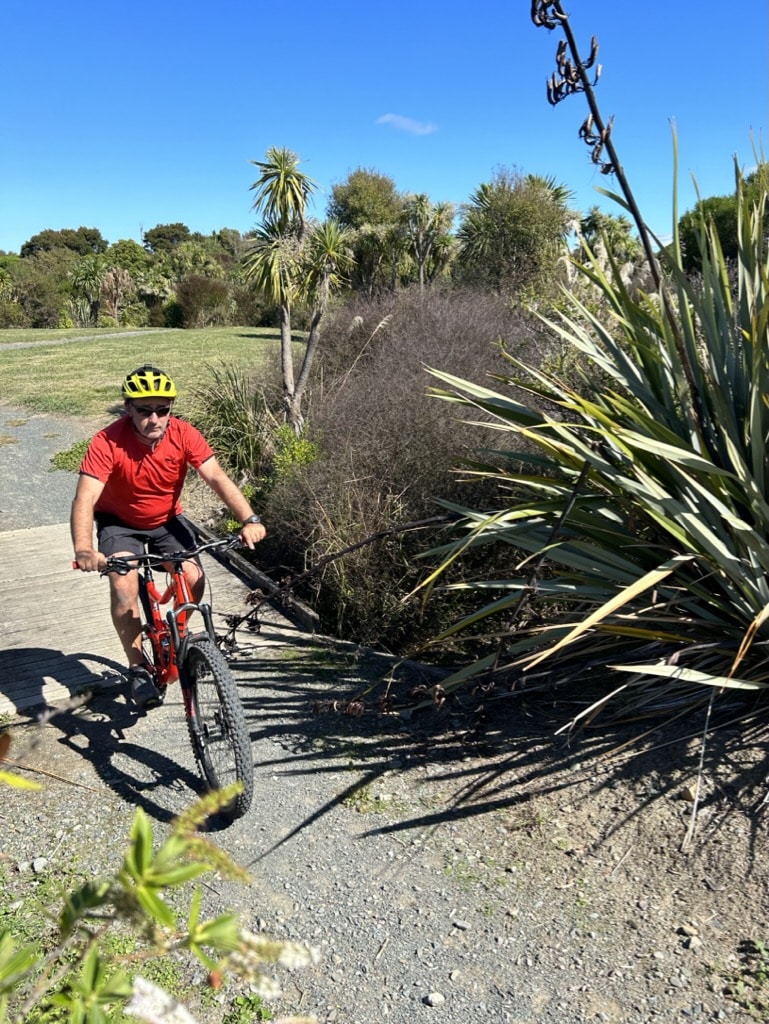Extension Detailed Design
Xyst delivered the Detailed Design for the Russell / Kororareka Cemetery Extension, providing a comprehensive set of landscape architectural drawings, a landscape specification, and a schedule of quantities for the contractor to price and implement the works.
The detailed design translates the approved concept plan (initially undertaken by Xyst) into plans for construction, including 32 new lawn burial plots and 40 lawn ash plots, organised with concrete beams and clearly marked rows. A kōiwi (re-burial) area with three pou whenua recognises cultural heritage, while site enhancements include the removal of a small hedge section, relocation of existing memorial seating and trees, and installation of access controls such as bollards, gates, and fencing.
Additional works focus on landscaping and environmental improvements, including dense low-growing native planting along boundaries, soil bund formation from site-won material, and site accessibility improvements coordinated in consultation with iwi to reflect cultural values. The detailed design ensures the cemetery extension is safe, functional, culturally responsive, and ready for construction.







